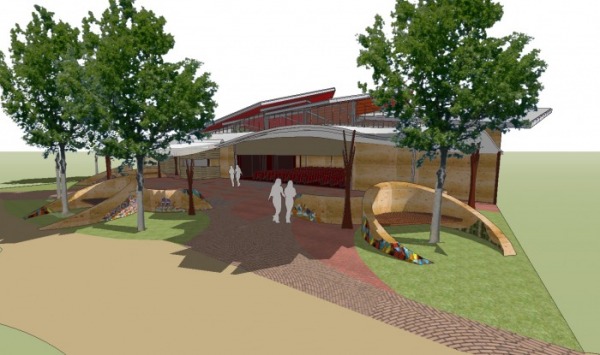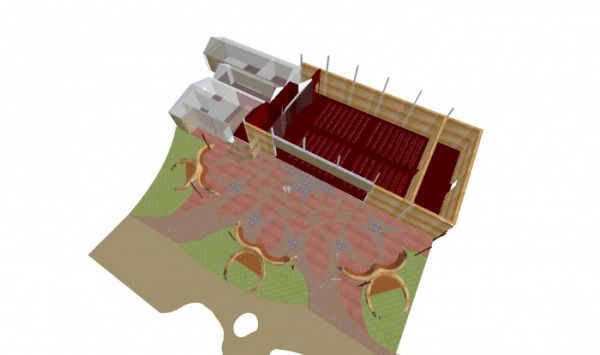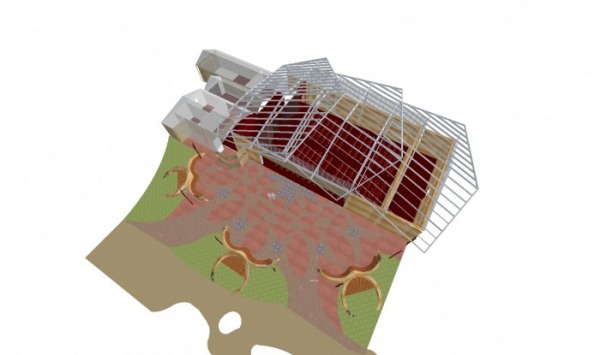Multi-purpose hall

Mixed use hall to accommodate 300 plus seated audience, while also providing a practical and beautiful environment for Bothmer Gym, Eurythmy, and various games, in addition to performance.
The space also provides a large outdoor sheltered area from weather and uv exposure, amenities, canteen facilities and a large amount of storage.
On Thursday the 30th of April we presented the following points to a group of teachers at the Willunga Waldorf School.
Please feel free to download the current document below which shows the design in its present state. The points covered below are in response to the brief and the intended flexible use of the building.Please stay posted for updates as we continue the design process.
List of facilities and design considerations as per the design brief
1 ACCESS- The pattern of movement in, around and through the building as a result of the design
2 FLOOR AREAS- Are all the intended uses adequately provided for?
3 LIGHT- A system flexible enough for the requirements of all users
4 VENTILATION- Air movement during large assemblies in the hall
5 TEMPERATURE- Passive solar gain in winter and heat control in summer
6 SEATING- A system flexible enough for all users
7 ROOF SYSTEM- Water harvesting
8 WALL SYSTEM- Doors and windows- acoustic treatment- external specifications
9 ARTISTIC VALUE- Mandala paving, Gaudi-esque seating external cladding
10 SUSTAINABILITY- Low toxic materials, passive solar use, natural materials which are sustainably farmed
| Multi-purposehall_planning.pdf |


